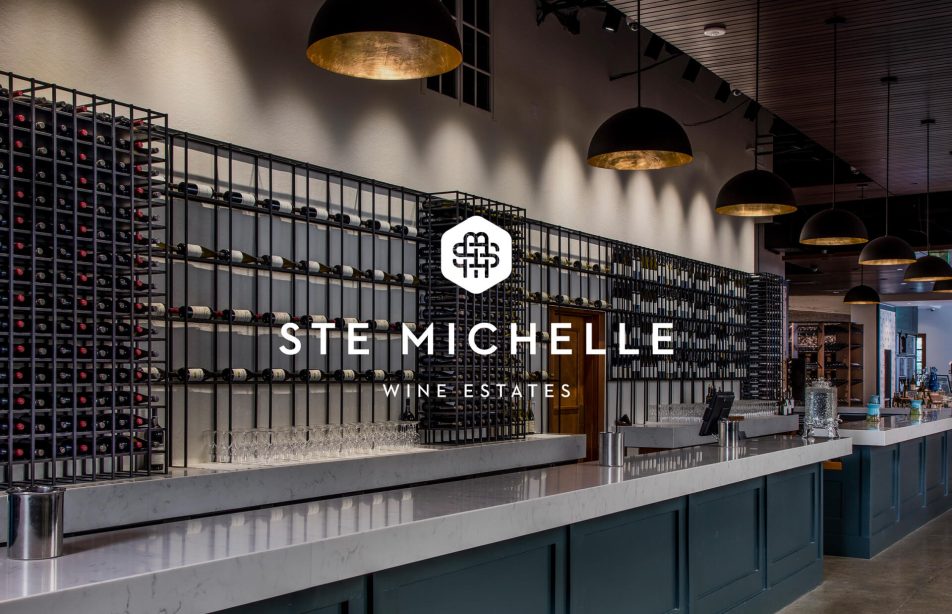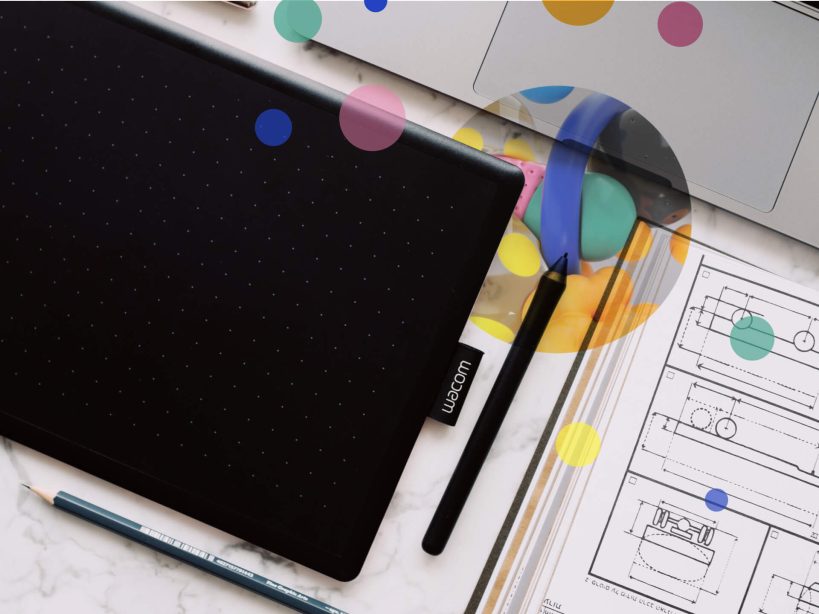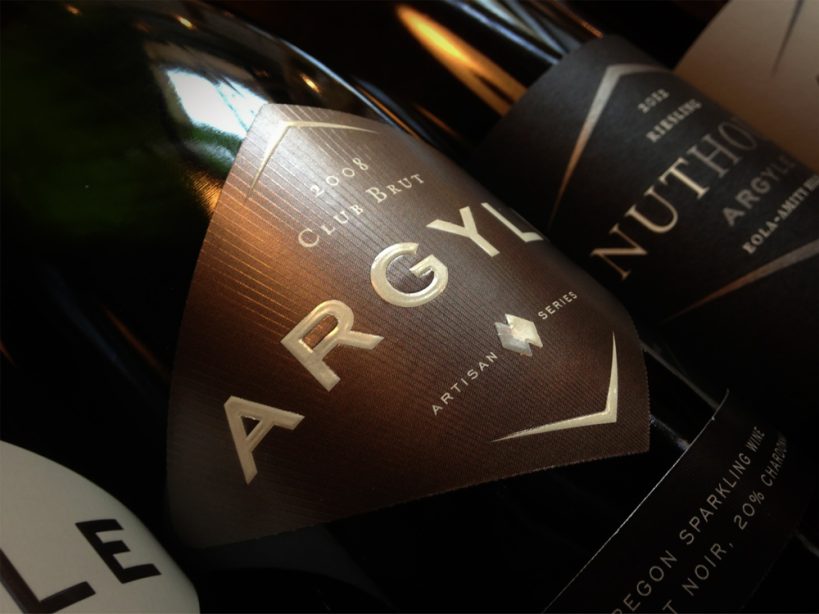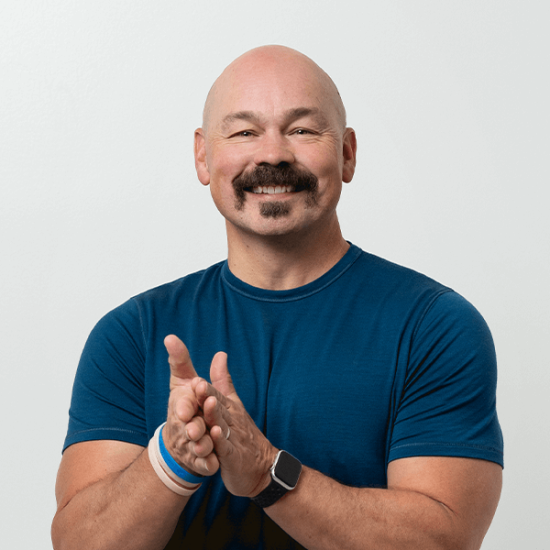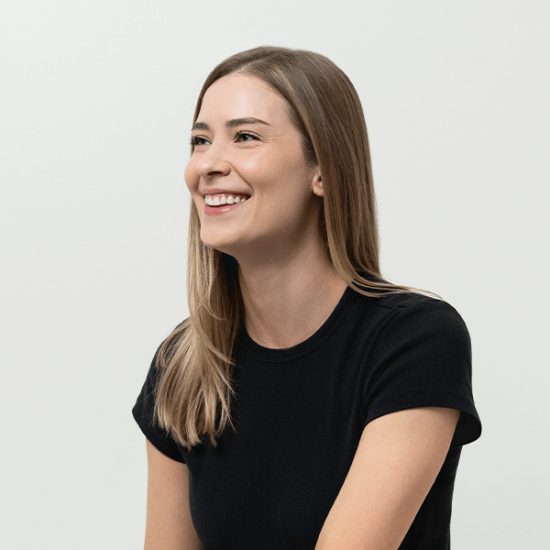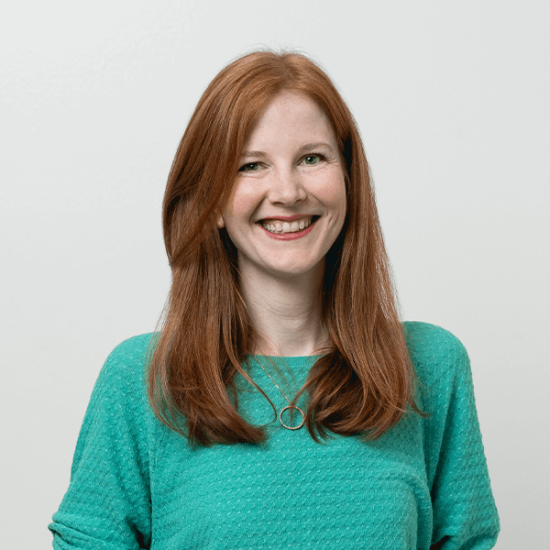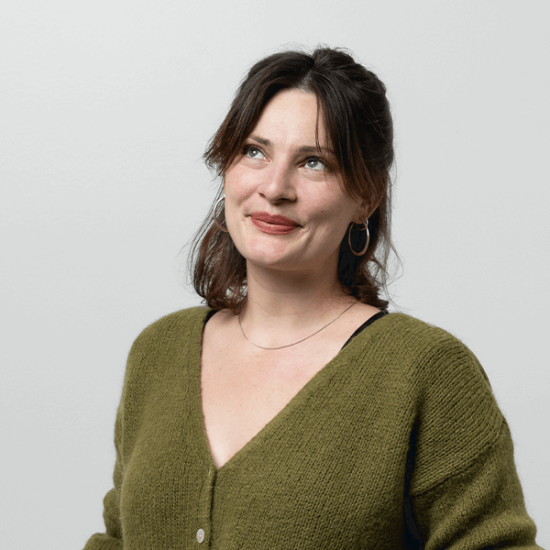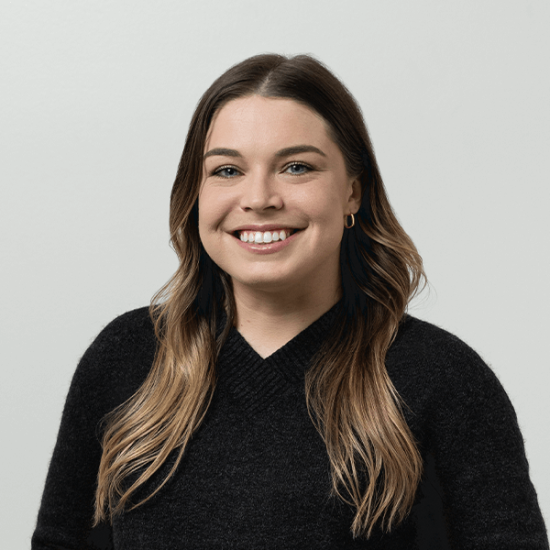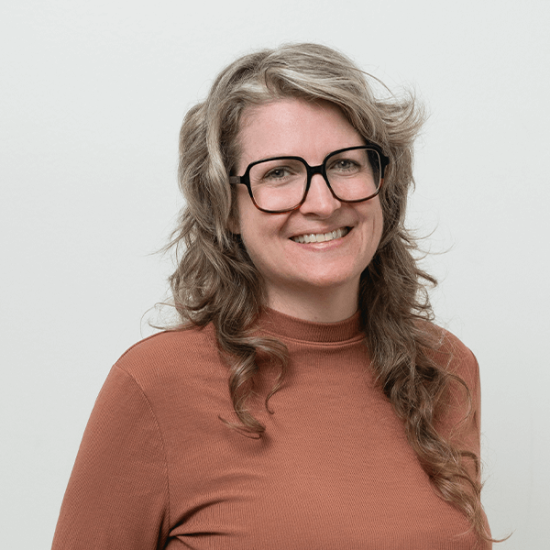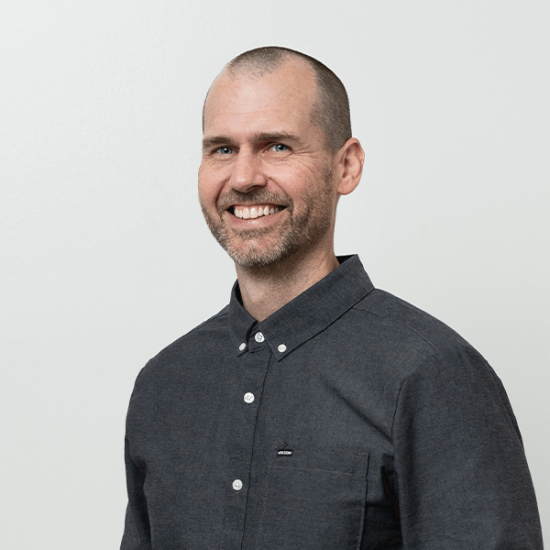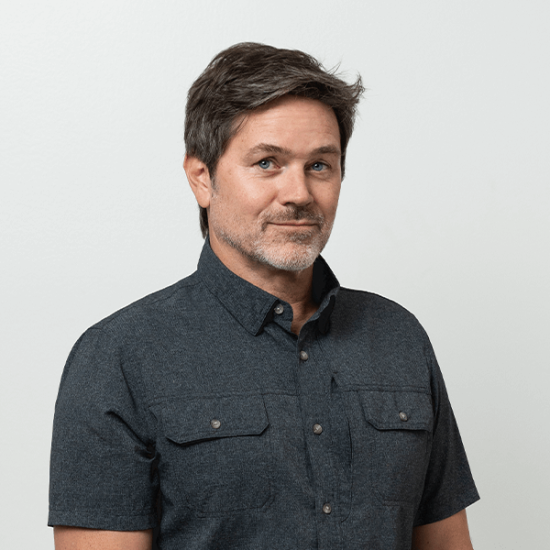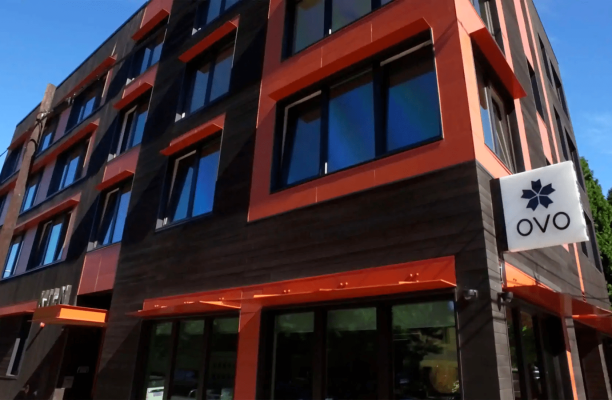Daylight delivers digital products and strategies with simplicity and scale
“With a deep dive into their digital properties, internal processes, and customer journeys & lifecycles, Daylight translated Aurea’s executive vision into a cross-platform user experience.”
We are Daylight. We’ve powered digital brands since 2002. Our commitment to scalable solutions, simplicity, and a blend of capabilities make us the right full-service partner for any growth-focused business.
“The Daylight team is amazing! They are creative, collaborative, highly competent, and fun. These were the exact characteristics needed to design, develop, test, and launch our learning management system in just 151 days.”
Our Capabilities
Strategy & PM
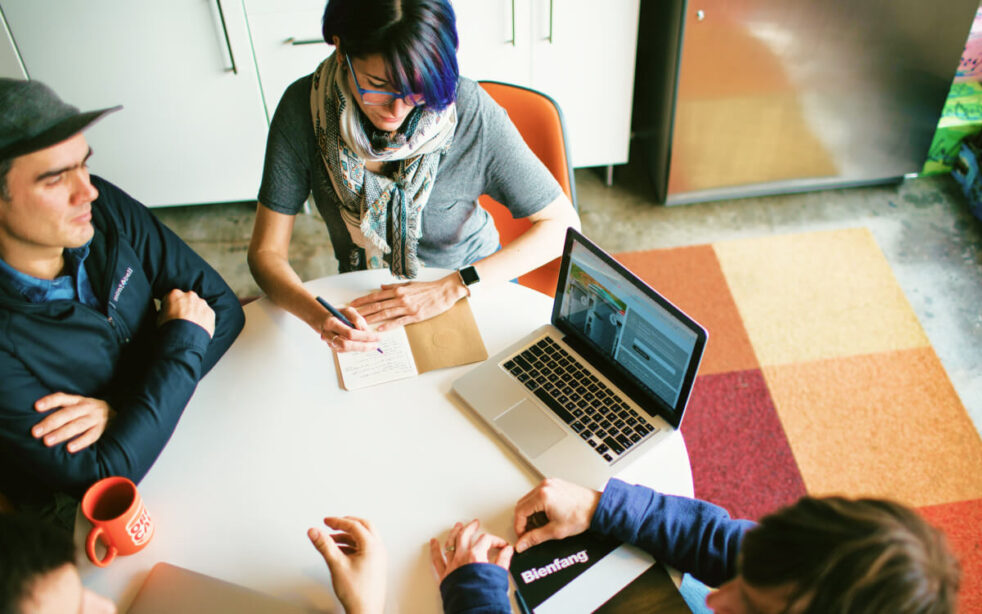
We have deep expertise in providing services across the project lifecycle. We’re a trusted thought partner, informed by diverse industry experience and deep tech and brand expertise. We leverage your organizational goals, KPIs, and deep customer data to develop informed strategies, roadmaps, and project plans that can be executed and optimized at scale.
See our Strategy ServicesStrategy & Planning Capabilities
- Brand Strategy
- Product & Website Strategy
- Executive Planning
- Tech Analysis & Strategy
- Strategic Business Insights
- Lifecycle Marketing Strategy
- SEO & Content Strategy
- Roadmapping
- Project Management
- User Research & Testing
- Tracking & Data Analytics
Design
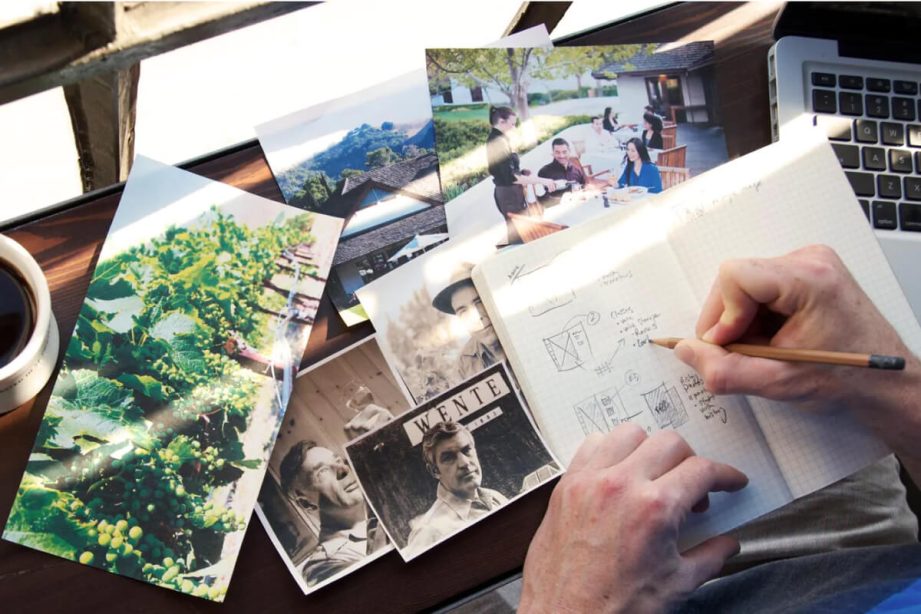
Our team of creative and strategic thinkers love building brands, products, and experiences that inspire people and create connections. We believe in blending our technical know-how with our creative talents to deliver digital experiences that are both beautiful and functional.
See our Design ServicesDesign & Creative Capabilities
- UI/UX Design
- User Research & Testing
- Creative Asset Production
- Website Design
- Information Architecture
- Brand Identity
- Custom Illustrations
- Custom Graphics
- Email Marketing Design
- Printed Marketing Materials
Technology
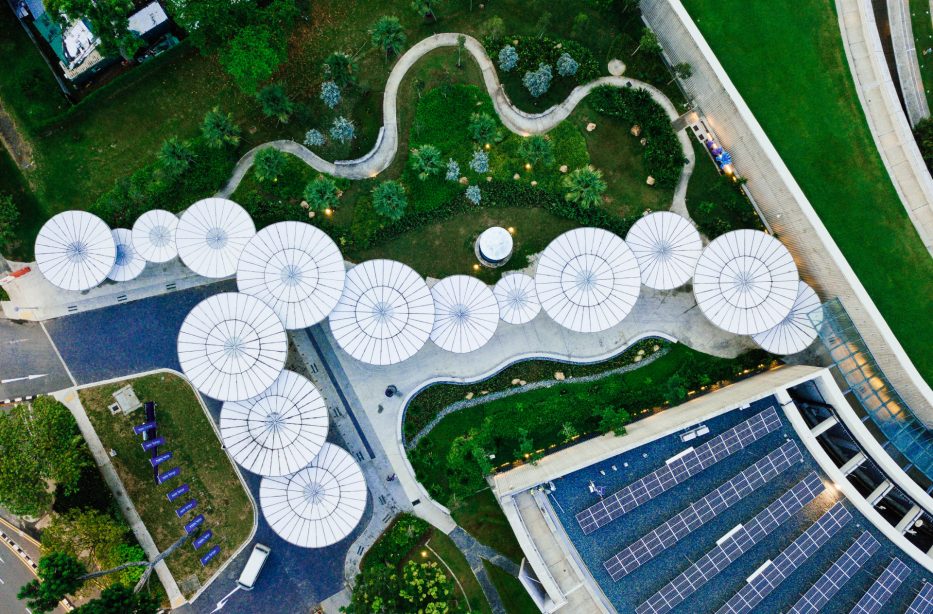
Our tech team has a proven track record across diverse industries. From redefining wine education and revolutionizing the decarbonization world to B2B software development and commerce, we thrive on solving business problems with scalable solutions. We specialize in shipping high-quality experiences and apps that are easy to update and grow.
See our Technology ServicesTechnical Expertise


Development Capabilities
- LMS and CMS Development
- Client Portals
- Hosting
- Custom Web Applications
- E-Commerce
- Full-Stack Web & Mobile Development
- Martech And API Integrations
- Databases
- Cloud Infrastructure
Engagement

We elevate your digital performance, covering everything from targeted traffic generation and paid ad campaigns to data-driven conversion optimization. With a comprehensive understanding of your audiences, we fine-tune your content, campaigns, and experiences to ensure your digital assets consistently deliver results.
See our Engagement ServicesEngagement & Optimization Capabilities
- Growth & SEO Retainers
- Traffic Generation
- Paid Ad Campaigns
- Optimization & Analysis
- Conversion Optimization
- Analytics & Conversion Tracking
- Paid Search Strategy
- Local SEO Strategy
- Email Marketing
Support
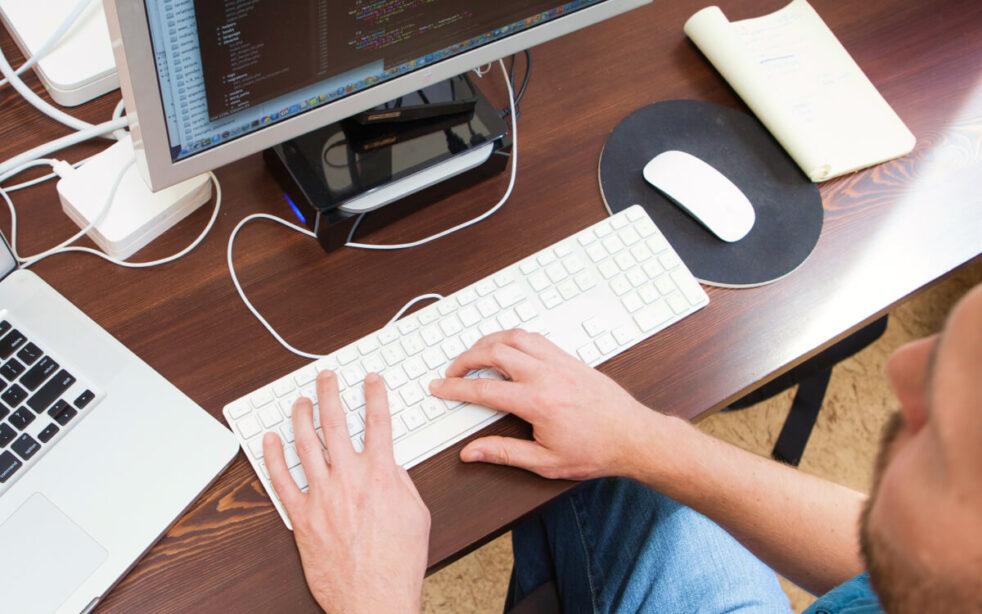
The success of your digital investment hinges on strategic product, website, and content management. Our support retainers and management services provide value and give you peace of mind. We take the hassle out of managing your CMS, website, and digital products by handling the technical intricacies so you can focus on core business objectives.
See our Support ServicesSupport Retainers and Management
- Performance Retainers
- Maintenance Retainers
- Technical Support
- Digital Product Management
- UX Enhancement
- A/B Testing and Iteration
- Feature Development
- Cross-Platform Compatibility
- Backup and Recovery
- Content Updates
- Product Strategy
- Data Analytics
- Competitive Analysis
